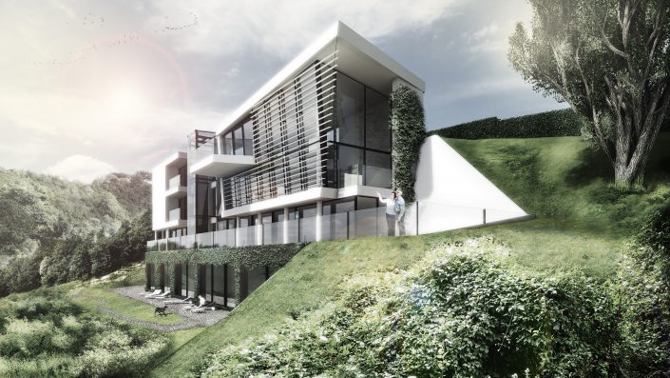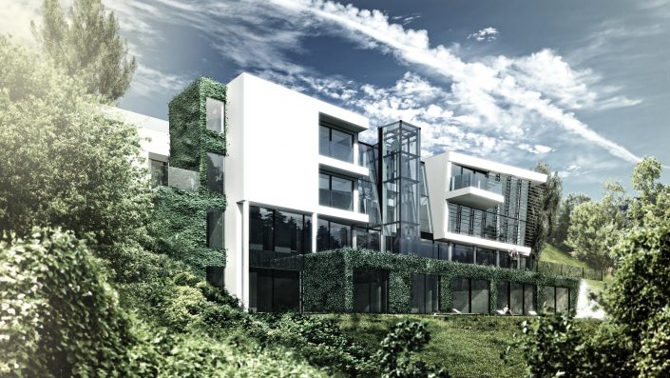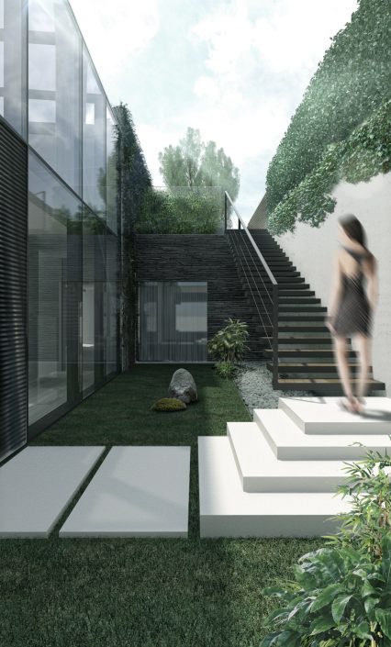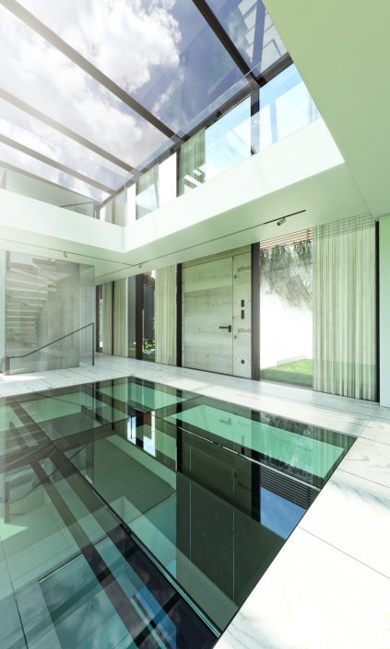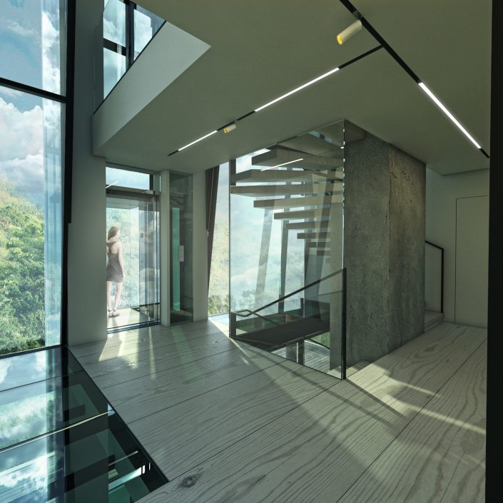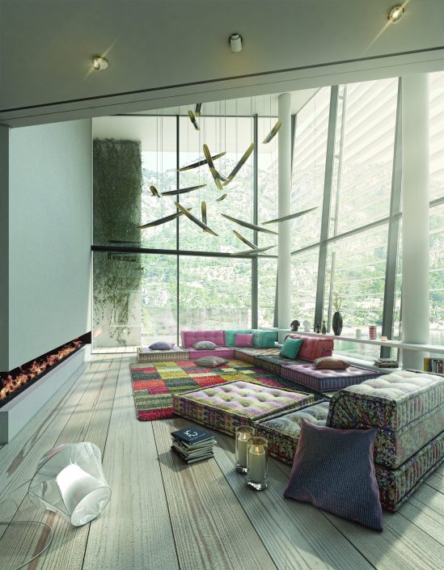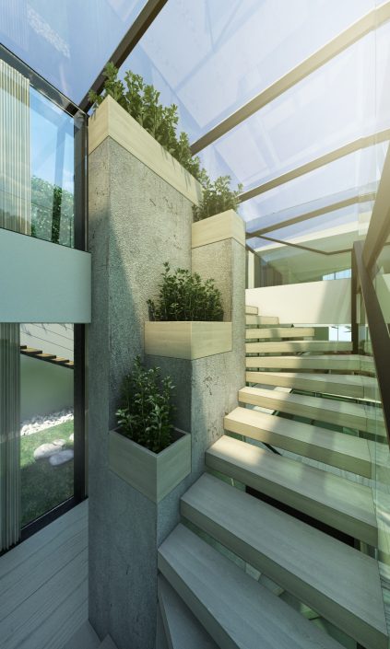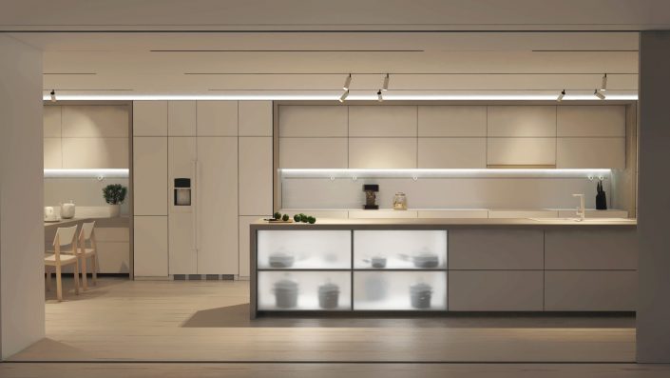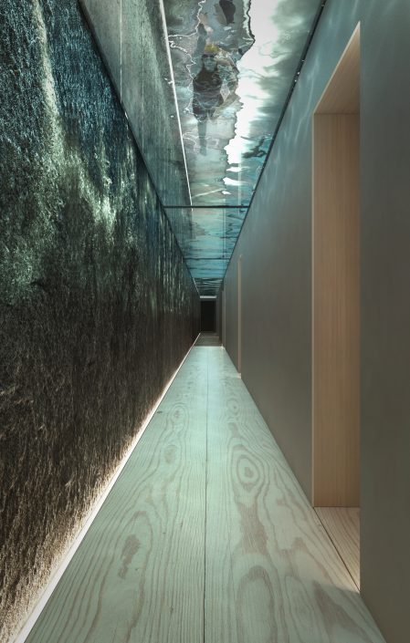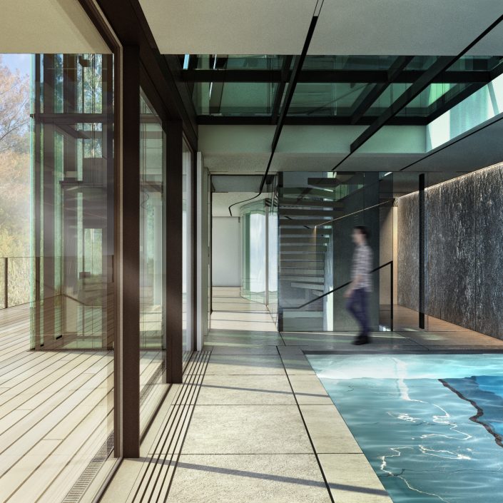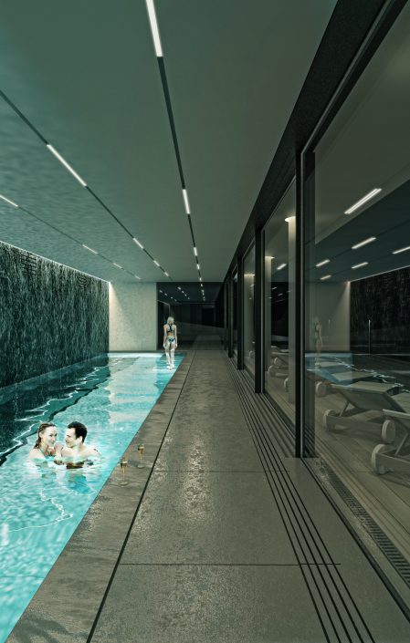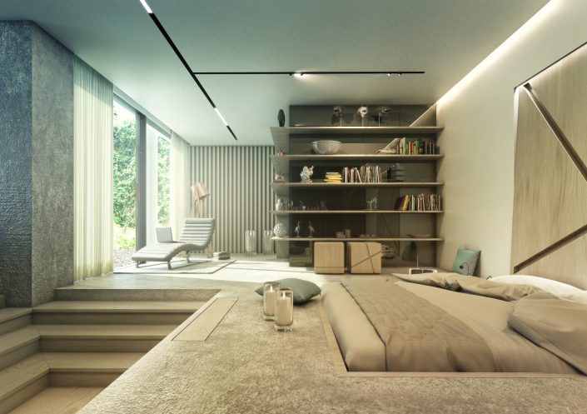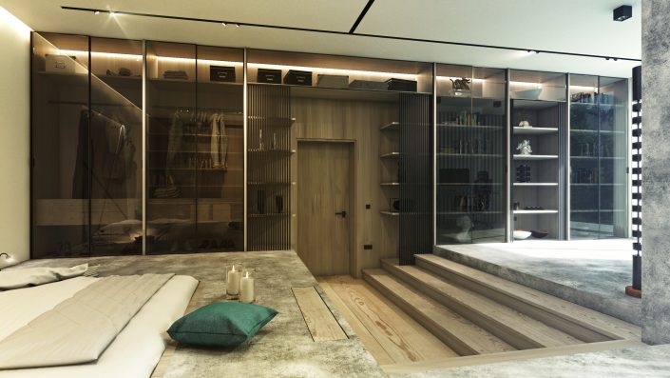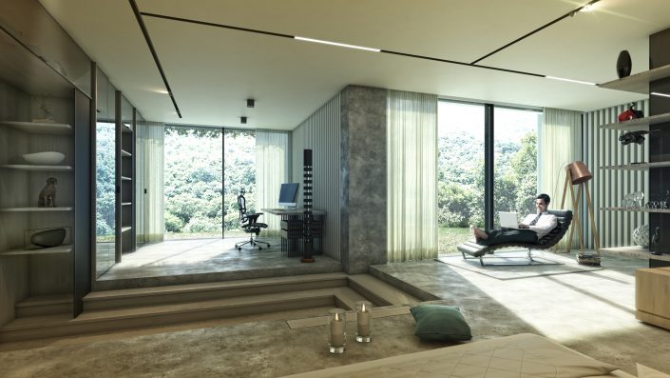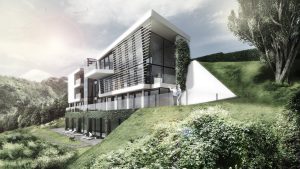
Villa Marina
Location Cannes, France
Property Private Residence
Size 1050m2 (11300 sq ft)
Services Interior Architecture, Interior Design, Landscape Design
Description We were commissioned to develop the architectural concept and interior and landscape designs for a 1050m2 villa in the South of France, Cannes. The residence has been meticulously designed to accommodate a family with guests and features state-of-the-art-facilities, including a cinema room, gym, sauna and staff quarters. Central to the concept is an 18.5m swimming pool which flows onto a glass roofed internal corridor; the falling water casts aquatic patterns and dappled light onto the surfaces below.
The interior is bathed in natural light and finished in a palette of polished concrete and subtle whites. The linear, clean architectural aesthetic is softened by touches of colour and texture, and enriched by timber elements and bespoke furnishings.

